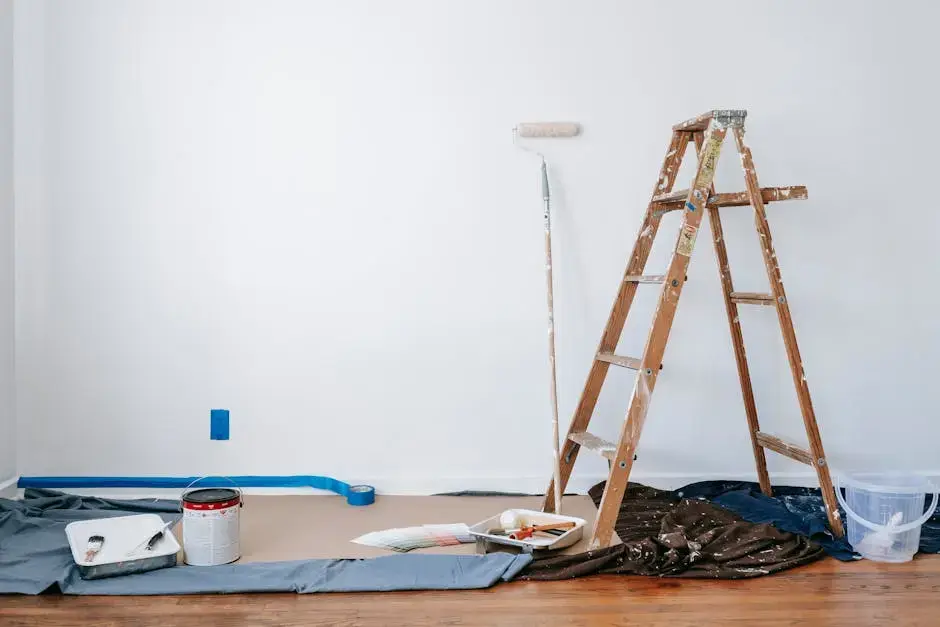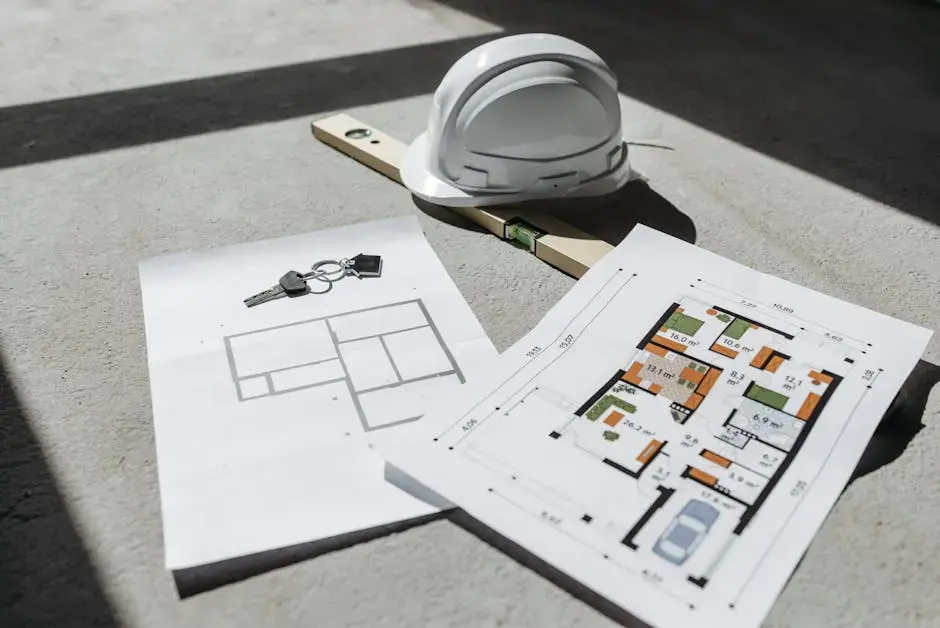7 Important Considerations for Basement Finishing in Omaha
- Gottsch Construction
- Jun 21, 2025
- 4 min read
If you're considering transforming your basement into a livable space, there are several key factors to keep in mind. Whether you're looking for additional family space, a home office, or an entertainment area, knowing what to consider can make your project smoother and more enjoyable. Let's dive into the essential considerations to keep in mind for basement finishing in Omaha.

1. Understanding Local Building Codes
Before starting your project, it's vital to familiarize yourself with Omaha’s building codes. This ensures that your basement finishing adheres to safety regulations and avoids costly rework down the line.
Building codes can vary significantly based on the region, and Omaha is no exception. Local regulations may involve specifics on ceiling height, egress window requirements, and more. It’s a good idea to consult with a local contractor or visit the city’s official website to gather pertinent information. This groundwork can save you time and headaches later on.
2. Assessing Moisture and Water Damage Risks
Basements are prone to moisture, which can lead to mold and damage. It's crucial to assess any existing issues and address them before finishing your basement.
When examining your basement, look for signs of seepage or water stains, particularly after heavy rain. This assessment is not just a precaution; it's an investment in the longevity of your finished space. Consider using moisture meters to gain an accurate read on humidity levels. If you detect problematic conditions, investing in proper waterproofing solutions now can prevent bigger, costlier issues down the road.
Remember, Omaha's weather can be unpredictable, and ensuring a dry foundation will help you create a safe, comfortable living environment. Before you begin any finishing work, focus on sealing any cracks and employing a reliable drainage system to divert water away from your foundation. This will give you peace of mind moving forward.
3. Choosing the Right Insulation Materials
Proper insulation is key to maintaining a comfortable temperature in your finished basement. Explore various insulation options that cater to the unique climate of Omaha.
Fiberglass batts, spray foam, and rigid foam boards each offer distinct benefits. For a more energy-efficient option, consider spray foam that can expand to fill gaps, minimizing air leaks. Properly insulating walls and ceilings can transform a chilly basement into a cozy retreat. And let’s not forget soundproofing! This is especially useful if you’re designing a space for entertainment or work, as it helps keep noise levels in check.
Take into account your heating and cooling needs as well. Installing insulation that boasts high R-values will help maintain temperature, ultimately leading to lower energy bills and a more comfortable atmosphere year-round.
4. Planning for Natural Light and Ventilation
Basements often lack natural light, making it feel closed off. Consider incorporating egress windows or ventilation solutions to create a brighter, more inviting space.
Natural light not only uplifts a room but also positively impacts mood. Installing larger or additional windows may require building permits, so consult with an expert first. If windows aren't feasible, think about using light tubes that channel sunlight from the roof into your basement—this can effectively brighten up the space while keeping it energy efficient.
Also, proper ventilation is necessary to maintain air quality and reduce humidity, which plays into the moisture control you already prioritized. Ventilation fans can improve airflow significantly, ensuring your new space remains fresh and inviting. In combination with thoughtful lighting design, you can create a homely retreat that feels distinct from the typical dark and dingy basements.
5. Selecting Functional and Stylish Flooring
The flooring you choose can influence both the look and durability of your basement. Explore options that resist moisture while complementing your design vision.
Carpeting lends warmth, making it a cozy option, but it may not be practical for basement spaces prone to moisture. Selecting tiles that are water-resistant can enhance durability and aesthetic appeal, especially if you’re aiming for a sleek, modern look. If you lean towards wood, engineered options designed for humidity can strike a balance between beauty and utility.
Don't overlook the importance of underlayment; it can add another layer of protection against dampness while providing cushioning underfoot. Consider your household’s activities as well: a playroom may benefit from softer, more padded floors, whereas a home gym could be best suited for harder surfaces.
6. Incorporating Smart Storage Solutions
With limited space, smart storage solutions become essential in a finished basement. Discover creative ways to maximize your storage while maintaining a clutter-free environment.
Think vertical—utilizing wall space with shelves and cabinets can free up floor space for activities. Built-in storage is another fantastic option, as it can look seamless and stylish. You might even consider multifunctional furniture, like ottomans or benches with hidden compartments, perfect for storing games or seasonal decorations.
Additionally, consider storage solutions like clear containers to quickly identify what’s inside without digging. Labeling can also go a long way to maintain organization. When planned correctly, your basement can function as a multi-purpose space without feeling overcrowded.
7. Budgeting for Your Renovation
Budgeting effectively can make or break your basement finishing project. Learn how to estimate costs and plan for unexpected expenses.
Start by researching average costs for each aspect of the renovation, from materials to labor. Remember that smaller projects might add up if not managed carefully. For instance, while it might be tempting to overspend on beautiful fixtures, make sure you don’t compromise essential elements such as insulation or waterproofing.
Always set aside a contingency fund for unexpected issues that may arise during the project. This could be anything from hidden plumbing issues to unanticipated material costs. Having this buffer will save you from stress and enable you to maintain focus on completing your dream space. Effective budgeting is not just about keeping expenses down—it's about ensuring quality in every detail.






Comments